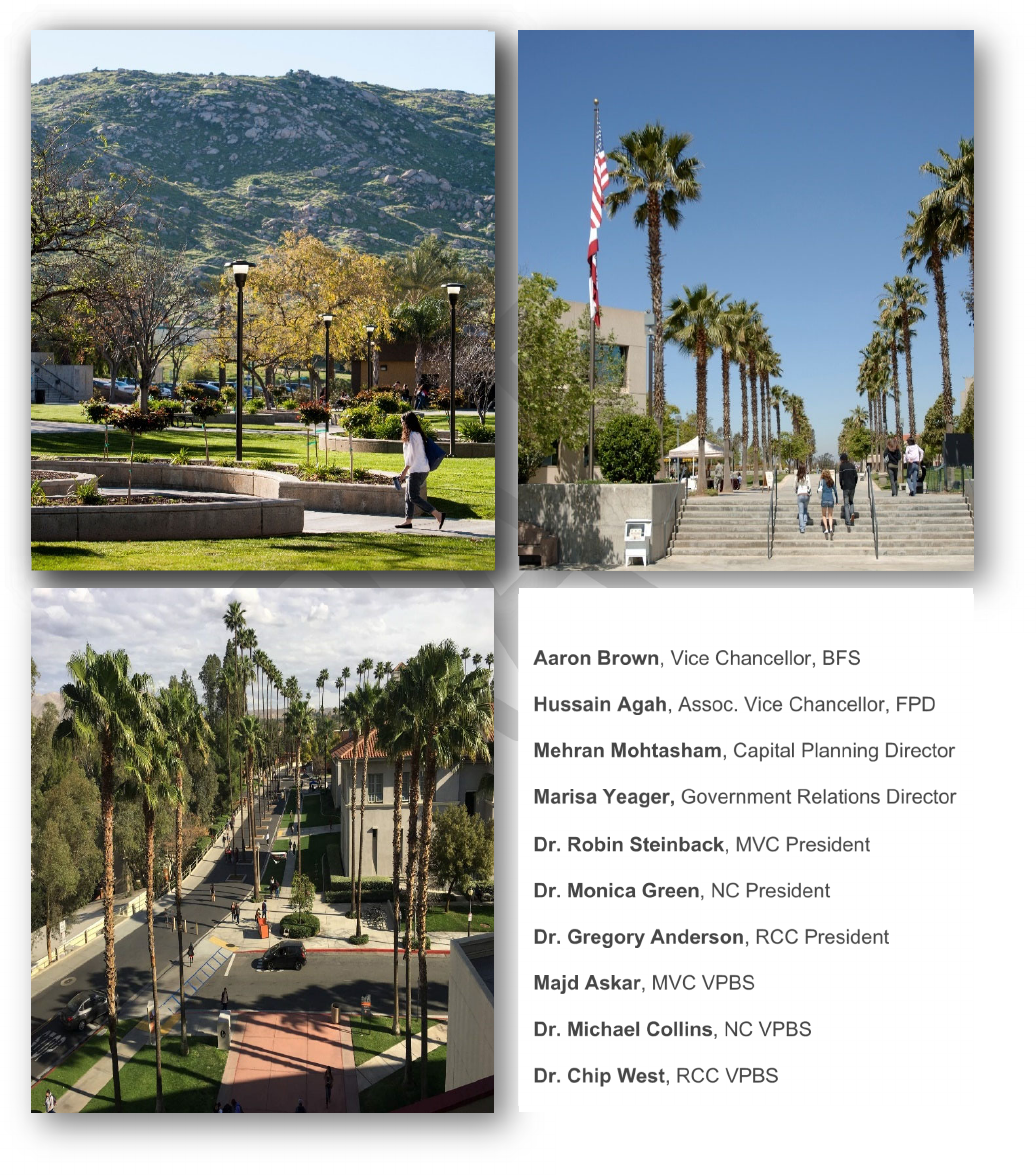
Riverside Community College District
Districtwide Student Housing Strategic Framework

Districtwide Student Housing Strategic Framework Riverside Community College District
Page 2 of 24
TableofContents
Background ............................................................................................................................. 3
Initial Goal ................................................................................................................................. 3
Student Housing Strategic Framework/Plan ............................................................................. 3
Student Housing Survey/Demand Market Study ....................................................................... 4
Alignment with Long-Term Capital Facilities Program .............................................................. 6
Integrated Planning ................................................................................................................... 6
Property Management ............................................................................................................... 6
Conceptual “Preliminary” Schedule Milestone .......................................................................... 6
Conceptual “Preliminary” Project Development Budget ............................................................ 7
Conceptual “Preliminary” Operation Budget .............................................................................. 7
Conceptual “Preliminary” Affordable Rent ................................................................................. 8
On-Campus vs. Off-Campus Student Housing ......................................................................... 8
Funding Opportunities ............................................................................................................... 8
Land Use Development Policies ............................................................................................... 8
Public-Private Partnership, Project Delivery & Deal Structure .................................................. 8
Tax-Exempt Financing Structure Description ............................................................................ 9
Proposed Student Housing at Moreno Valley College (MVC) ................................................. 13
Campus2030VisionPlan(2019FMP)................................................................................................13
ProposedStudentHousingforMVC...................................................................................................15
Proposed Student Housing at Norco College (NC) ................................................................. 15
Campus2030VisionPlan(2019FMP)................................................................................................16
ProposedStudentHousingforNC......................................................................................................17
Proposed Student Housing at Riverside City College (RCC) .................................................. 18
CampusVisionPlan(2019FMP).........................................................................................................19
ProposedStudentHousingatRCC......................................................................................................20
State Chancellor Office and RCC Pilot Program ..................................................................... 22
Process Recommendation ...................................................................................................... 22
Campus Housing Policies ....................................................................................................... 22
Strategic Drivers ...................................................................................................................... 23
California Student Housing Projects ........................................................................................ 23

Districtwide Student Housing Strategic Framework Riverside Community College District
Page 3 of 24
Background
The Riverside Community College District is committed to doing its part to provide the next generation of
students with the housing resources they need to further succeed at Moreno Valley College, Norco College
and Riverside City College.
As the cost of attending California State or University of California becomes more expensive, many
students, especially those from middle class and lower income families, an increasing number are starting
their education at community colleges. Nearly 40% of local high school graduates rely on our local
community colleges for higher education. RCCD is committed to providing the best facilities so students
can succeed. There is a growing demand across the State for Community Colleges to provide student
housing. Many of these efforts surround homeless, foster youth, and other underserved student
populations. The Student Housing Strategic Framework will assist RCCD in meeting many aspirations for
student housing across the Districts facilities master plans and off-campus investments.
Creating ancillary facilities that house supportive campus resources in a 7-day a week learning environment
allows students to explore and grow beyond the formal collegiate walls. Every dollar invested in RCCD has
a $2.20 economic return. Supporting students is just one-way RCCD provides economic growth and
sustainability to the region.
The Districtwide Student Housing Strategic Framework will provide affordable and accessible housing for
students from all walks of life, including veterans, foster youth, single parents, international students,
athletes, and more. On-campus and off-campus student housing will allow students at our three colleges
to actively engage with the campus and local community, and will serve as a key economic driver in the
region for years to come.
The goal is to create a “living lab” to enhance the student learning environment. Living on-campus or close
to campus will be a transformative experience for students by enhancing student development and
academic success. Studies have shown that students who live on campus have a higher GPA than those
that do not, are more academically and socially engaged, are more persistent, and graduate at a higher
rate.
InitialGoal
At a starting point, RCCD is looking to have a total of 400 beds as a phase 1 initiative: 200 at Riverside City
College, 100 at Moreno Valley College and 100 at Norco College. The on-campus student housing projects
would fit within the colleges’ 2018 and 2019 developed Facilities Master Plans. In addition, the district is
looking into an off-campus land development adjacent to each of its three colleges in collaboration with its
regional cities and the county for potential affordable student housing as well as private properties.
StudentHousingStrategicFramew ork/Plan
The intent is to establish a set of strategic goals and objectives that addresses student basic needs,
institutional mission, and financial viability. One of the key aspects to the Districtwide Strategic Framework
is to create the Districtwide Strategic Plan, decision-making criteria and driving factors for student housing
whether on-campus or off-campus. This process, utilizing a Strategic Asset Value (SAV) analysis, enables
the district and all three colleges to develop an understanding of how the mission and vision of the
educational institutions combines with the attributes of student housing assets to enhance and advance our
objectives.
This plan will address the District interest in addressing housing insecurity and student homelessness,
students’ retention, bridging the equity gap, as well as a focus on revenue generation or international
student recruitment. Answering the “why” through the start of the Plan will enable the District to effectively
plan how to engage campuses, students, community members, and external developers that may have an

Districtwide Student Housing Strategic Framework Riverside Community College District
Page 4 of 24
interest in student housing. It will place RCCD as a strong owner and party in any potential development
opportunity.
The Student Housing Strategic Plan is envisioned to achieve four fundamental objectives. The plan will
deliver clarity as to how RCCD can:
i. Define the anticipated impact of these strategic priorities on future housing facilities, programs,
and services, as well as resulting impacts to other campus programs;
ii. Maximize the financial and strategic value of its housing assets;
iii. Procure and deploy the required capital most advantageously; and
iv. Operate housing in a way that maximizes RCCD’s strategic financial interests.
The Districtwide Student Housing Strategic Plan will serve as a living document that guides the District
through fulfillment of the strategic priorities outlined as a part of this Plan.
The Districtwide Student Housing Strategic Framework/Plan development will introduce five (5) phases:
1. Priority Confirmation:
The objective of the priority confirmation phase is to further understand the goals and objectives of
the District with respect to residence life and to establish the decision-making criteria for the
direction of the housing strategic plan.
2. Project Definition:
Project Definition establishes the detailed specifications for housing to be created and defines the
subject of the development arrangement. The subsequent phases move projects further along the
approvals process towards implementation. They are contingent on decisions made during Project
Definition and the associated details are an essential deliverable of this phase.
3. Selection Management Services:
The District to engage a subject-matter expert consultant that will utilize its expert knowledge of the
design and development of on-campus housing facilities to manage the selection process of key
project partners, including the design team and potential development partner. The consultant, in
close coordination with RCCD, will create procurement materials designed to both maximize
interest for qualified teams and provide the college and District with the information to select project
partners. As part of the process, the consultant will participate in the shortlisting and interview
process, as well as coordinate the college and District’s internal working committee.
4. Partner Engagement
Following the successful identification of a potential development partner, the consultant would
help the District maximize its financial interests and campus community objectives through the
facilitation of an effective negotiations process. The consultant would help RCCD establish
advantageous contractual terms and will support the drafting of all of the development agreements.
5. Implementation Support & Oversight
Based on the District’s objectives for a specific project, the consultant should be equipped to ensure
successful oversight of the construction process. The District will engage owner’s representative
or Project Manager to ensure that the design and construction activities are consistent with strategic
and financial objectives in order to maximize the value of the District’s investment.
StudentHousingSurvey/DemandMarketStudy
The District plans to conduct a student housing market study and demand analysis for its three colleges in
the Spring (or Fall) Semester of 2021. The report will be finalized by June (or December) of 2021. The

Districtwide Student Housing Strategic Framework Riverside Community College District
Page 5 of 24
study will be outline the baseline for the defined strategic objectives for student housing at each college to
include: student demand, housing preferences, rent tolerances, off-campus student rental markets,
acceptable room rates, analysis of desired mix of room types to be offered based on demand and housing
options at competing institutions.
Housing demand for community colleges throughout the nation has been dramatically increasing over the
past 10 years. Today 28% of community colleges in the US offer on-campus and off-campus housing. In
California 13 community colleges offer student housing and a 13
th
Orange Coast Community College
opened its 840 beds new student-housing complex in the spring of 2020.
This effort will include four major tasks:
1. Enrollment Studies:
Review historical enrollment data and student enrollment projections, the current campus master
plan and/or strategic plans (as they relate to housing), data from previous housing surveys or
studies, and any other information related to the study.
2. Peer Analysis & Trend Research:
The market trends in housing have become a more rapidly changing environment than ever before,
therefore the District needs to know what its peers offer (unit types, amenities, and prices), as well
as the current industry trends that best contribute to the recruitment and retention of students. This
also includes:
a. gathering data related to quantity of existing housing, unit types, and amenities offered,
housing rates, occupancy rates, percentage of enrollment housed on campus, relevant
policies, and any new housing/renovation plans;
b. determining which peers’ programs, development approaches, units, or other housing
concepts serve as useful lessons for the RCCD in developing housing; and
c. comparing the RCCD’s housing offering at the library/terminal site to its peers and assess
the RCCD’s competitive position with respect to student housing.
3. Off-Campus Market Analysis:
As higher education residential facilities face competition from the off-campus rental market, which
can threaten the occupancy goals of the institution and therefore the financial viability of housing.
For college facilities to be successful, the institution must understand the alternatives students
evaluate when making the on-campus housing vs. off campus purchasing decision. This requires
an analysis of:
a. Off-campus offerings: Where do students live off campus? What types of units are
offered? What are the rents? What amenities are offered? How welcome are students in
off-campus housing?
b. General market conditions: What are the trends in the local area multifamily rental
market? What are vacancy rate trends? Have rental rates been increasing, decreasing, or
remaining flat? What (if any) projects are being planned in the area that might increase the
level of competition?
4. Stakeholder Engagement:
To quantify generalizations from the early stage of the market analysis, it is important that the
District administer a student survey as well as the conceptual input from focus groups. The focus
groups and survey seek to answer important questions about need, type, pricing, amenities, etc.
a. Survey Methodology: Several important factors must be considered to effectively conduct
an interactive survey. The District will hire a specialized consultant that has the technical
expertise to conduct such surveys and advise the District regarding important decisions

Districtwide Student Housing Strategic Framework Riverside Community College District
Page 6 of 24
related to pre-survey planning, instrument design, target population considerations,
implementation, follow-up, analysis, reporting, and beyond. The survey will be web—
based.
b. Focus Group Discussion: Quantitative data analysis is important, but gathering real
perceptions of constituents on the ground is an invaluable part of any program evaluation.
These discussions help the District understand and tell the story of the impact of a given
program. Focus groups are qualitative data gathering/analysis and an ideal way to get
feedback from a broad spectrum of individuals, but in a personal and nuanced way.
Alignme ntwithLong‐TermCapitalFacilities Program
Any and all District’s student housing projects shall require a comprehensive review of California
Environmental Quality Act (CEQA), Division of the State Architects (DSA) compliance, American with
Disability Act (ADA) plan, Field Act “Title 24” compliance, fire marshal approval, district safety and security
standards and plans, facility maintenance and operation plan, space inventory assessment impacts, ALTA
Title Land Survey, college design guidelines and aesthetic synergy with campus environment, efficient
space programming options, student services, counseling, and budgetary oversight. It will integrate a total
cost of ownership (TCO) methodology and sustainability strategies when planning and developing
proposed student housing projects.
IntegratedPlanning
It is the process of which a sustainable approach to planning that builds relationships, aligns the
organization, and emphasizes preparedness for change. Thus, the student housing strategic plan will
integrate with the colleges educational and facilities master plans, District strategic plan, districtwide
solar/battery planning initiative, districtwide sustainability and climate action planning effort, and board
policies and administrative policies.
PropertyMa nagem ent
The intent of this initiative is to serve its students at MVC, NC, and RCC and to not add any extra burden
to the college administration. Thus, the District proposes to deploy a third party property management firm
who will be committed to customizing its property management services towards the unique characteristics
of two-year community colleges and specifically to its colleges’ students. The property manager services
also will be tailored to entail all aspects of a turnkey operation and/or a blend with District and/or developer
expertise.
Conceptual“Prelim ina ry”ScheduleMile sto n e
This takes into consideration the process from the market study and needs analysis through occupancy of
the project depending on the funding availability. This milestone schedule will be tailored on project-by-
project basis. The different phases include the following:
Market Study and Demand Analysis
Land Acquisition or On-Campus location
Environmental Studies
Engineering and Entitlement
Building Permits (Division of the State Architects)
Earth Work Preparations and Underground Utilities
Facility Construction and Fit-out
Landscaping, Parking and Permits
Occupancy and Property Management
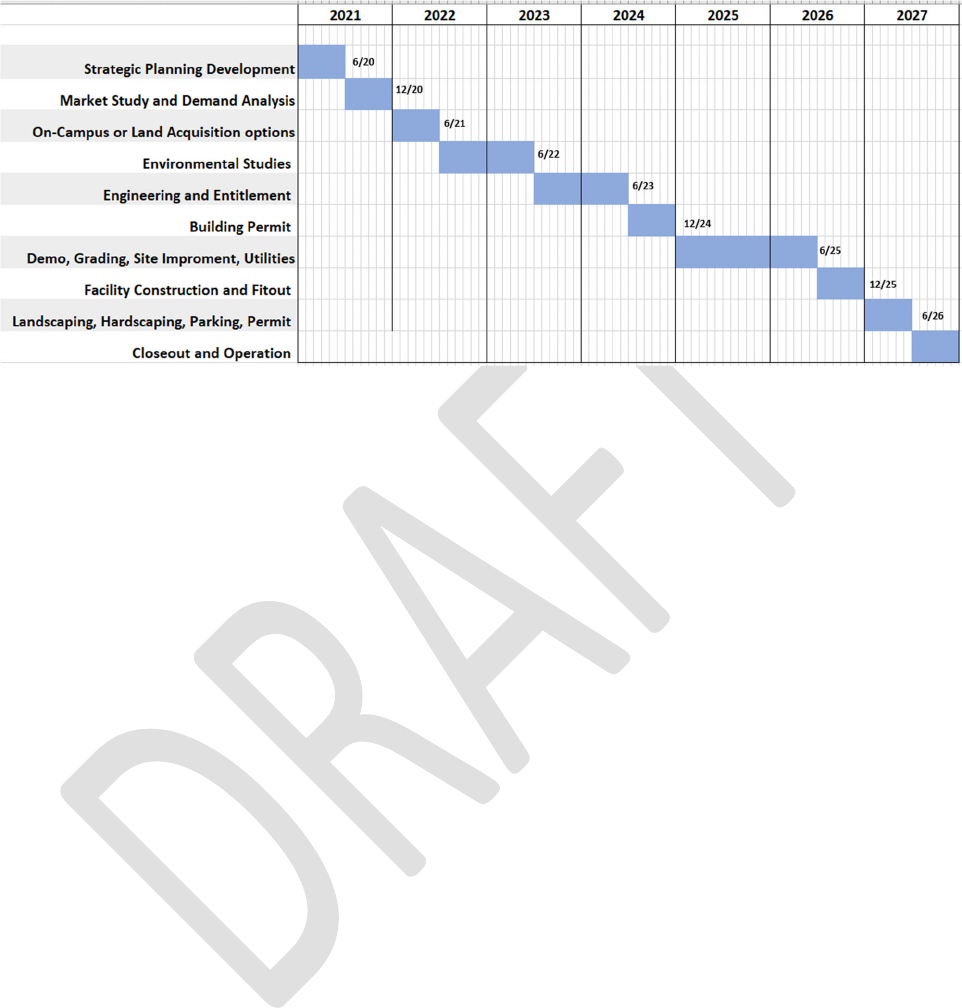
Districtwide Student Housing Strategic Framework Riverside Community College District
Page 7 of 24
Figure1‐ConceptualScheduleMilestone
Conceptual“Prelim inar y”ProjectDevelopmentBudget
The preliminary budget has many assumptions and includes the following factors:
Land acquisition Fees (off-campus only)
Entitlement and Architectural/Engineering Fees
Building Survey, Permit and Environmental Fees
Site Improvements onsite Surface Parking Fees
Building Construction Fees (prevailing wages)
Building Amenities (off-campus)
Tenant Improvements and Fit-out
Furniture and Equipment, Low Voltage, IT Fees
Landscaping and Hardscaping Fees
Management/Geotechnical/Testing/Inspection Fees
Utilities Connection Fees
Secondary effects associated with relocating or demolition
Direct Construction Oversight Cost
Legal Counsel Fees
Developer Fees of 4%.
For a minimum 100 bed facility, the total gross square footage (GSF) allocation is 350 GSF per bed with
an efficiency factor close to 78%.
Development Costs is in the range of $225,000 to $250,000 per bed depends on the number of beds,
design configuration and site conditions with an additional 20%-25% for site development, parking needs,
utilities availability/services and other secondary effects, bringing it to $250,000-$300,000 per bed.
Total Project Development Budget for a 100 beds facility is estimated at $27 - $32 million.
Conceptual“Prelim inar y”OperationBudget
$3,000 - $3,500 per bed annually for a 400 bed facility.
Operator/Management Fees are typically 3% to 3.5% of annual revenue.

Districtwide Student Housing Strategic Framework Riverside Community College District
Page 8 of 24
Conceptual“Prelim ina ry”Affor dable Rent
This will vary by unit size (privacy costs more). Rents will also vary depending on program size,
development costs, and institutional financial supports. Rents should include a mix of 12-month and shorter
term lease options with premiums for shorter term. Rents typically include furniture and utilities, i.e., gas,
electric, cable television, Internet access, trash, and sewer. The market study in the Spring or Fall of 2021
will provide rent tolerance for affordable housing.
On‐Campusvs.Off‐CampusStudentHousing
Any off-campus housing will requires the following criteria:
Investigation of publicly-owned buildings with City and County officials to explore a long-lease land
use development;
Consideration of land acquisitions surrounding the campuses’ boundaries within walking distance or
acceptable or close proximity to the campus where it provides synergies for a 24/7 college/residence
environment;
Exploration of opportunities for public-private-partnerships (P3) with new developments located in the
potential locations.
On-Campus student housing will be on the District owned properties at Moreno Valley College, Norco
College and Riverside City College.
FundingOp po rtu nitie s
The District will be looking into different funding opportunities and resources to fund the feasible student
housing projects including federal, state, philanthropic resources to assist with these facilities as well as
private developers under a public-private partnership deal structures.
LandUseDevelopmentPolicies
The District is in the process of developing a draft set of policies such as land use development, real estate
property in external partnership and public-private partnership.
Public‐PrivatePartnership,ProjectDe livery&DealStructure
A public-private partnership (P3) is a cooperative arrangement between two or more public and private
sectors, typically involving a private entity financing, constructing, and/or managing a project. P3 delivery
may be used for projects in which the revenue creates a “realistic opportunity for positive return” (e.g.
student housing, food services/retail, parking structures, athletic/event space). P3 can cover hundreds of
different types of contracts with a wide range of risk allocation, funding arrangements, and statutory
requirements. Various forms of P3 compensation include a fee contract, in which the P3 firm receives its
compensation through a fee charged to the owner, and a concession contract, in which the P3 firm receives
its compensation directly from the consumers rather than the owner. Thus, leveraging a strong Government
Bond Rating can significantly reduce the financing costs and financial viability of the project. Typically, the
private entity will be comprised of a design-build team, a maintenance firm, and a lending firm.
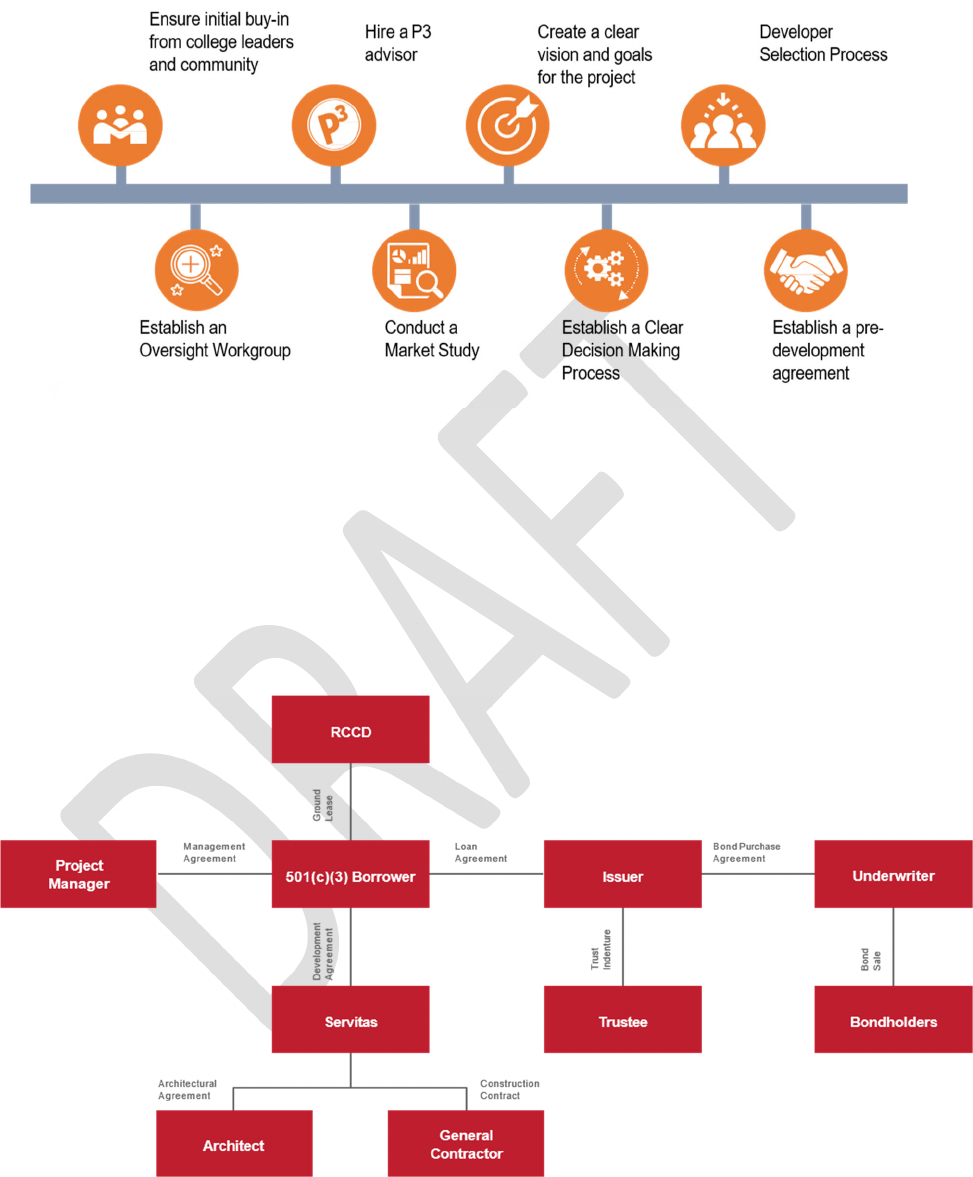
Districtwide Student Housing Strategic Framework Riverside Community College District
Page 9 of 24
Figure2–Public‐PrivatePartnershipTypicalProcess
Tax‐ExemptFinancing Structure Description
Under a tax-exempt financing structure, RCCD leases the land to the Borrower, who in turn borrows
money through an entity that has the authority to issue tax-exempt bonds. The financing is structured in
this manner to eliminate the legal liability of RCCD to pay the debt service on the bonds.
Under this structure, the bonds will provide all the funds needed for the project.
Figure3–Tax‐ExemptFinancingStructure

Districtwide Student Housing Strategic Framework Riverside Community College District
Page 10 of 24
Primary Parties
Issuer:
The Issuer will be a local issuer that is organized under state statute and can issue tax exempt
debt for the benefit of a 501(c)(3) entity. The Issuer will issue the Bonds and lend the proceeds to the
Borrower, pursuant to a Loan Agreement between the Issuer and the Borrower.
RCCD:
RCCD will enter into a long-term ground lease agreement and a Cooperation Agreement with
the Borrower.
Borrower:
A 501(c)(3) organization will serve as owner of the project and borrower of the bond
proceeds from the issuer of the bonds.
Underwriter:
The underwriter will sell bonds to investors.
Those proceeds fund total costs of the project, and the ongoing revenues from the project will repay
the investors.
Trustee:
The trustee will hold all funds and mortgages for the benefit of the bondholders. The trustee
will receive project revenues and provide the funds to the manager to pay all expenses of the project.
Monthly, the trustee will fill funds as provided in the Indenture. Trustee-held funds include Revenue
Fund, Bond Fund, Debt Service Reserve Fund, Repair and Replacement Fund, Project Fund, Rebate
Fund and Surplus Fund.
Bond Counsel:
The bond counsel will review the deal structure to ensure that it is fair to investors and
complies with regulations. Bond counsel typically drafts the Trust Indenture and Loan Agreement.
RCCD’s Counsel: RCCD’s counsel represent the interests
of the College. RCCD’s counsel typically
drafts the Ground Lease and Cooperation Agreement.
Borrower’s Counsel: The Borrower’s counsel represents
the interests of the Borrower. Borrower’s
counsel typically drafts the resolutions needed for Borrower approvals and helps coordinate any local
legal issues.
Underwriter’s Counsel:
Underwriter’s counsel typically drafts the offering documents (Preliminary
Official Statement and Official Statement) and the Bond Purchase Agreement.
Documents between RCCD and the Developer
Pre-Development Agreement
:
RCCD will agree to compensate the developer if RCCD cancels the
project or otherwise makes it un-financeable. The Developer agrees to work on behalf of RCCD to
design, permit and achieve financing for the development. General specifications regarding cost,
schedule, rents, financing and building program are memorialized in this document.
Documents between RCCD and the Borrower (and how they protect RCCD)
Ground Lease:
RCCD will lease the land upon which the Project is to be built to the Borrower for a term
that typically extends ten years past the final maturity of the Bonds. RCCD will not be required to
subordinate its interest in the land. The land and the student housing facility will revert to RCCD upon
the earlier of full payment of the Bonds or the end of the ground lease. RCCD will have the option of
buying the project at any time during the life of the issue at a purchase price equal to the amount of
debt outstanding.
Cooperation Agreement:
RCCD agrees to (a) use commercially reasonable efforts to market the
Project to its students and (b) only undertake similar projects when, in the opinion of a mutually agreed
upon independent consultant, such project(s) will not impair the Project from attaining its occupancy

Districtwide Student Housing Strategic Framework Riverside Community College District
Page 11 of 24
and coverage requirements. Neither RCCD nor the Borrower will be required to guarantee student
demand, occupancy, rents, or incomes for the project. RCCD will have to agree that it will not give a
leasing priority to any other project or future project to keep all housing on parity. Leasing of the project
will be restricted to students and those attending RCCD sponsored programs such as camps and
continuing education classes. This restriction is based on the rules associated with tax-exempt
financing.
Other Key Documents
Trust Indenture: The Trust Indenture is an agreement between the issuer and the trustee that details the
characteristics of the Bonds and includes a detailed flow of funds. The trustee will follow the provisions in
the Trust Indenture to manage and disburse the funds of the project. The Trust Indenture will also contain
default provisions on the bonds and remedies of default.
Loan Agreement:
The Loan Agreement is between the Issuer and the Borrower. It takes provisions of
the Trust Indenture and passes them along to the Borrower. It will also contain requirements of the
Borrower including a rate covenant that will require the project to generate revenues to meet an annual
1.20 coverage ratio test.
Management Agreement:
An agreement between the Borrower and the Manager of the project. This
document will detail the requirements of the Manager.
Security for the bondholders – How are funds raised and how are they repaid?
The Borrower will undertake to design, construct and own the Project, for the benefit of RCCD, through
a full service (design, construct, operate) partnership agreement with a development and management
team. Project revenues will flow through the Manager, on behalf of the Borrower, and will be directed
through the Trust Indenture, pursuant to which the Bonds are issued, and the Loan Agreement into
specific accounts under the control of the Bond Trustee.
The Loan Agreement will be a non-recourse obligation of the Borrower secured solely by a pledge of
Project revenues and by a leasehold mortgage on the Project. The trust estate under the Trust
Indenture will consist of all funds and accounts held by the Bond Trustee, including a debt service
reserve fund and liquidity reserve fund. As additional security for the Bonds, the issuer will assign to the
Bond Trustee the issuer’s interest in the Leasehold Mortgage.
Gross project revenues will be deposited with, and pledged to, the Bond Trustee as security for the
Bonds. The Bond Trustee will distribute monthly allotments to the manager for operating and
maintenance costs, pursuant to a pre-established annual budget. Residual revenues will be used first
to fill other funds and accounts as required under the Trust Indenture and then distributed to the
Borrower (assuming certain coverage tests are met).
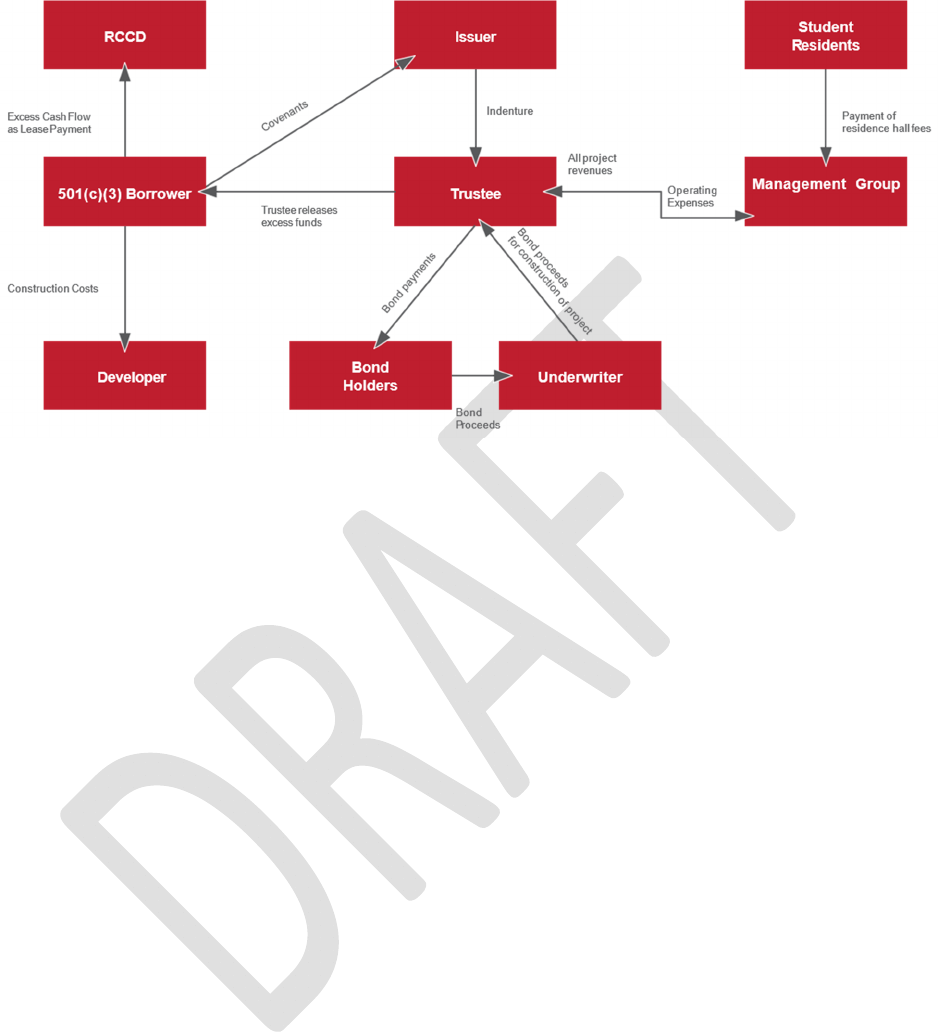
Districtwide Student Housing Strategic Framework Riverside Community College District
Page 12 of 24
Figure4–FinancingStructureFlowChart
Additional Bondholder Protection
Coverage Ratio:
The transaction will be structured so that expected net revenues cover the annual debt
service requirement on the Bonds by at least 1.20 times. If the coverage tests (established in the Loan
Agreement) are not met, RCCD, the Borrower and the Manager will agree to cooperate in selecting an
independent consultant and in implementing such consultant’s recommendations regarding the
operation, management, and promotion of the Project.
Capitalized Interest Fund:
Equal to the amount necessary to fund interest due on the Bonds through
the completion of construction and start-up of the Project, often six months after construction
completion. This additional “cushion” is required by the credit enhancers and rating agencies. If the
project opens on time and is leased to the pro forma occupancy, significant cash flow will be generated.
Debt Service Reserve Fund:
Equal to the lesser of (i) maximum annual debt service on the Bonds, (ii)
10% of the proceeds of the Bonds and (iii) 125% of average annual debt service on the Bonds. The
money held in this fund will be available to pay debt service in the event the revenues from the project
are insufficient.
Reserve for Replacement:
Sufficient reserves will be required and retained by the Trustee for
maintenance and replacement costs throughout the life of the Project.
Liquidity Enhancement:
In addition to the Debt Service Reserve Fund and the Reserve for
Replacement, investors will want the 501c3 to fund an additional reserve from excess revenues. This
reserve will be funded in the first year of operations. This will remain in place for the life of the bond
issue.
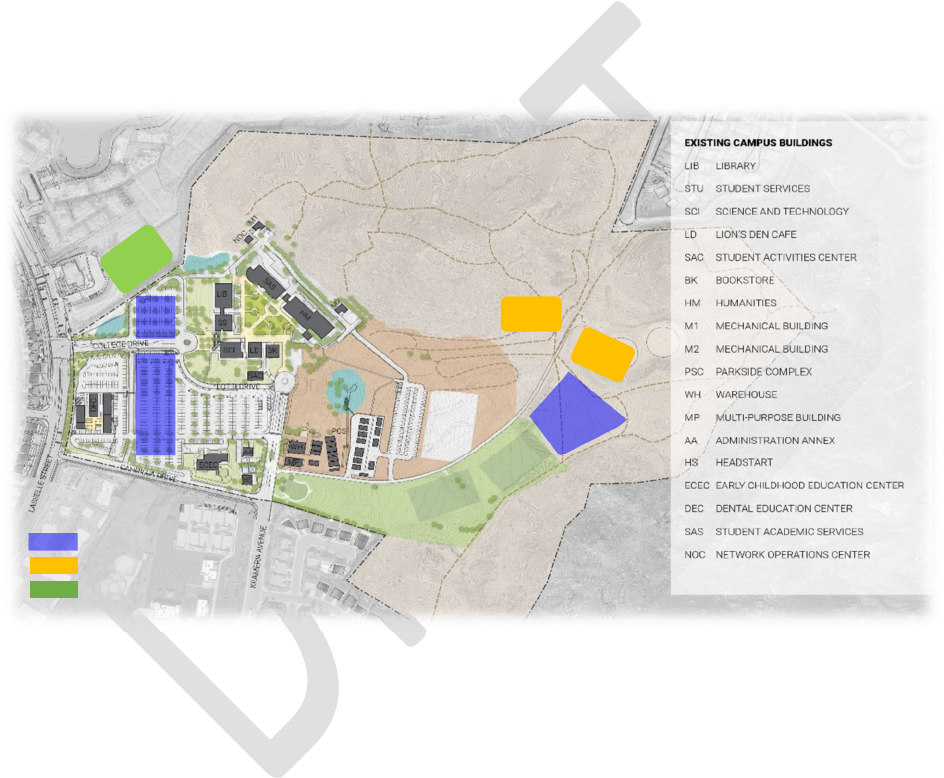
Districtwide Student Housing Strategic Framework Riverside Community College District
Page 13 of 24
ProposedStudentHousingatMorenoValle yColle ge (MVC)
Existing Campus: The Main Campus is adjacent to a natural open space with an extensive hillside, the
Russell Mountains serve as the backdrop to this campus. Nestled at the base of the mountains, the campus
is easily accessed via hiking and community trails. The Main Campus sits on 136-acres of land surrounded
by single family homes and multi-unit buildings along the west edge and a large mountainous area along
the east edge. The campus boundary is defined by Lasselle Street and Cahuilla Drive and includes the
mountainous areas.
The topography of the site is significant, with roughly a 200-foot elevation change from the low point at the
Campus entry at Lasselle Street and College Drive, to the top of the hill east of the Humanities Building.
The challenging topography results in a built environment that is multi-leveled. The campus core is set back
from and elevated above the street frontage, campus gateways, and parking lots.
Figure5‐MorenoValleyCol lege‐Existing Campus
Campus2030VisionPlan(2019FMP)
The 2030 Campus Vision Plan was developed based upon listening to the needs of campus and community
stakeholders, an analysis of campus space needs and the physical campus conditions, and the intent to
address each of the planning principles and planning objectives. This site plan organization creates a larger
campus core that promotes collaboration and activity on a grander scale.
Each building has access to open space which integrates and contains indoor and outdoor space, as well
as opens up view corridors, creating more visibility to programs. With the framework of Guided pathways
as an organizing factor, the development of the campus is organized around a central green space that
provides access to the outdoors for each of the buildings.
Proposed Solar Site
Proposed On-Campus Student Housing Site
Proposed Off-Campus Student Housing Site

Districtwide Student Housing Strategic Framework Riverside Community College District
Page 14 of 24
Figure4‐MorenoValleyCollage‐2030FacilitiesMasterPlan
Figure5‐MorenoValleyCol lege‐PhaseIFacilitiesMasterPlan
Proposed Solar Site
Proposed On-Campus Student Housing Site
Proposed Off-Campus Student Housing Site
Proposed Solar Site
Proposed On-Campus Student Housing Site
Proposed Off-Campus Student Housing Site
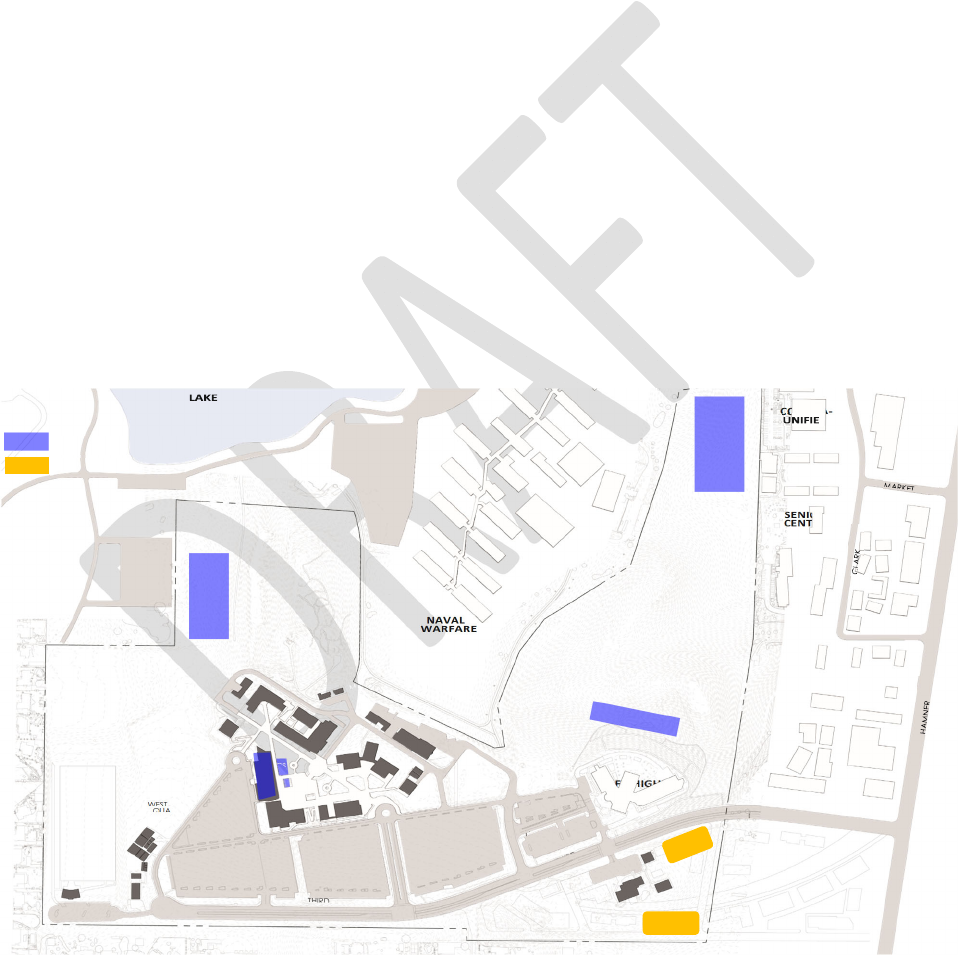
Districtwide Student Housing Strategic Framework Riverside Community College District
Page 15 of 24
ProposedStudentHousingforMVC
The proposed student housing at MVC takes into consideration the proposed buildings and infrastructure
projects that are outlined in the 2030 facilities master plan vision as well as solar planning initiative. A
collaborated effort between the District and MVC has identified the following proposed student housing
locations:
a. On-Campus: Highlighted in yellow. These locations need further site assessment to determine their
economic viability and constructability.
b. Off-Campus: Highlighted in green where the early college high school facility and parking structure
are proposed to be built as outlined in the 2030 FMP vision in Phase 4. This location provides high
viability for its adjacency to the campus and the possibility to obtain a dedicated entrance to the
site without interrupting the day-to-day activities of campus operation.
ProposedStudentHousingatNorcoColle ge (NC)
Existing Campus: The College’s 141-acre property sits within a larger section of land that includes the
California Rehabilitation Center (CRC), Lake Norconian, and the Lake Norconian Club. Along the northern
edge of the campus property is the U.S. Navy’s Naval Surface Warfare Center, Corona Division. Both
southern and western edges of the property are adjacent to residential subdivisions aligned with wide multi-
use trails for equestrian use.
A majority of the 141-arces is undeveloped due to the circulation inaccessibility and steep topography;
approximately 55-acres of is developed today. The campus contains approximately 238,000 gross square
footage (GSF) as of 2019. According to the State facility condition assessment as of 2017, all of the existing
buildings are in satisfactory condition.
Figure6‐NorcoCollege‐ExistingCampus
CAC
I
CS
LI
SO
SS
S
THT
HU
B
O
10
30
20
F
WEST
QUA
ATE
NAVAL
WARFARE
JFKHIGH
CORONA‐
SENIO
CENTE
NORCONIA
LAMPTON
LOT
A
LOT
S
LOT
K
STE
O
M
LO
LO
LO
Proposed Solar Site
Proposed On-Campus Student Housing
Si
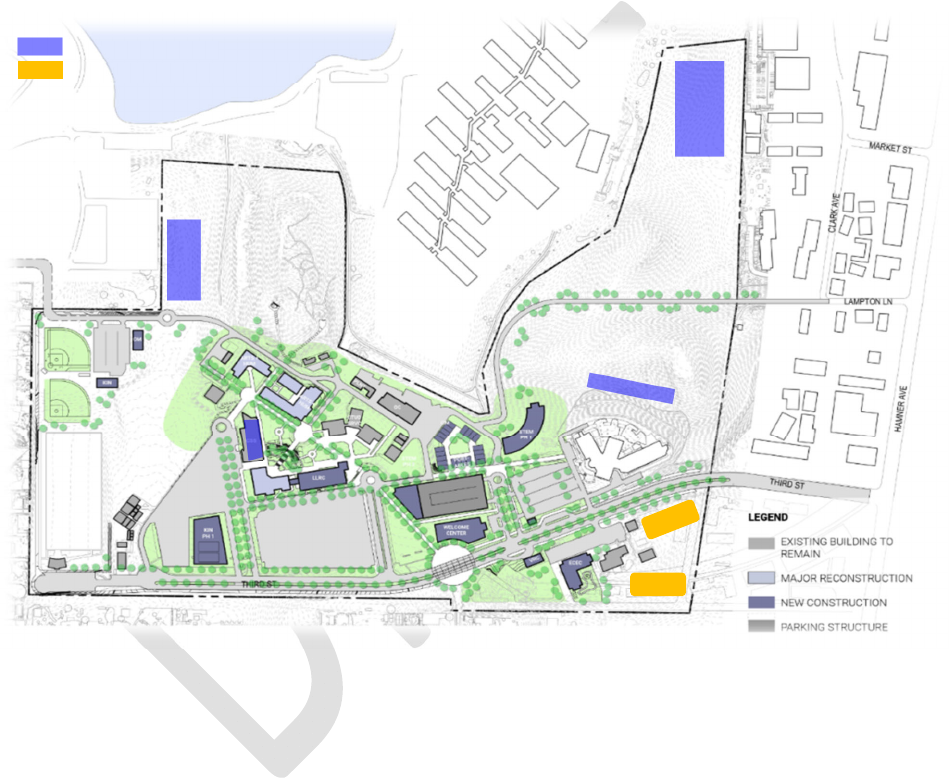
Districtwide Student Housing Strategic Framework Riverside Community College District
Page 16 of 24
Campus2030VisionPlan(2019FMP)
The 2030 Campus Vision Plan outlines the approach for the development over the next 15+ years. In
addition to buildings and facility projects, open space, pedestrian circulation, and vehicular circulation
projects are also identified to enhance the physical environment and experience for campus users. The
framework of the plan seeks to honor the natural settings of the campus and region while creating an active,
urban environment with use buildings lining through Third Street, transitioning of vast surface parking lots
into dense parking structures, and creating a pedestrian-focused environment with lush open space and
pathways that knit the campus together.
Figure7‐NorcoCollege–Short‐TermVisionPlanFacilitiesMasterPlan
Proposed Solar Site
Proposed On-Campus Student Housing
Si

Districtwide Student Housing Strategic Framework Riverside Community College District
Page 17 of 24
ProposedStudentHousingforNC
The proposed student housing at NC takes into consideration the proposed buildings and infrastructure
projects that are outlined in the 2030 facilities master plan vision as well as solar planning initiative. A
collaborated effort between the District and NC has identified the student housing highlighted in yellow on-
campus. This location provides high viability for being on campus footprint, right of the campus main
entrance through Third street and contained on an area that are not planned for future development.
CEQA/DTSC Background for NC
1920: NC site was first developed as part of a luxury resort and golf course
1941: Site was sold to the US Government “U.S. Naval Fleet Analysis Center Corona Annex”. Site
activities included incinerator operations, landfill operations, and operation of burn pits for management
and disposal of wastes generated at the facility
1980: State acquired a portion of the Corona Annex
1984: State transferred 141 acres to RCCD for the construction of a college campus
2006: 6.45-acre were leased for Corona-Norco Unified School District “JFK-HS”
2016: A Land Use Covenant was recorded due to the prior military activities and the lack of
comprehensive investigations necessary to evaluate potential impacts at the site, a Land Use Covenant
Figure8–NorcoCollege–Long‐TermVisionMasterPlan
Proposed Solar Site
Proposed On-Campus Student Housing Site

Districtwide Student Housing Strategic Framework Riverside Community College District
Page 18 of 24
was recorded in 2016. The Land Use Covenant sets forth the deed restrictions for the site and general
steps for obtaining permission from the DTSC prior to proceed with projects
DTSC Land Use Covenant Restrictions
Prohibited Uses
a) A residence and housing, residential human habitation;
b) A hospital for humans;
c) A public or private school for persons under 18 years of age, except CHS …
d) A day care center for children.
Prohibited Construction
• Construction of any new enclosed structure for any purpose without the DTSC's written
approval
Soil Management
• No activities that will disturb the soil at or below 4 feet below grade such as excavation, drilling
for water, oil, groundwater extraction, etc.
ProposedStudentHousingatRiversideCityCollege(RCC)
Existing Campus: The Campus sits on 125 acres of land, includes 81 buildings, (permanent, temporary
and vacated) and contains close to 1.5 million gross square footage (GSF). The majority of the buildings
are clustered on the upper campus, the lower campus is dedicated mostly to parking and athletic fields.
The majority of original buildings were constructed in the 1950’s and 1960’s and have high FCI scores
(>50%). This indicates that the cost to renovate would be very high and that replacement should be
considered. Since 2000, four new buildings were constructed to the west of the Quad, extending to the
corner of Magnolia and City College Drive. Surface parking lots were removed and a new parking structure
was constructed. In 2016, RCC’s Culinary Academy and Coil Schools of Arts facilities opened in downtown
Riverside, adjacent to the new District Offices.

Districtwide Student Housing Strategic Framework Riverside Community College District
Page 19 of 24
Figure9‐RiversideCityCollege‐ExistingCampus
CampusVisionPlan(2019FMP)
The 2018 Facilities Master Plan for RCC presents an overall picture of the future developed campus. It
includes recommendations for a series of site and facilities projects that are described in the FMP vison
plan.
Proposed Solar Site
Proposed On-Campus Student Housing
Si

Districtwide Student Housing Strategic Framework Riverside Community College District
Page 20 of 24
Figure10‐RiversideCityCollege‐2030FacilitiesMasterPlan
ProposedStudentHousingatRCC
A collaboration effort between the District and RCC has identified the following proposed student housing
locations:
On-Campus: In the 2018 Facilities Master Plan, RCC has identified a potential future opportunity
for housing and/or mixed-use development on the corner of City College and Olivewood as
highlighted on yellow. This location provides high viability for being underutilized parking lot by the
college’s stakeholder, isolated area and close to a residential area. The student housing can
provide the housing on the lower level and parking on the upper level. However, the District and
College are working on the potential student housing in Downtown Riverside by the old Greyhound
terminal site, across Culinary Art Academy and Coil School of Arts, which if it comes to a fruition
will be a great asset of the District in the Downtown that serve the students of RCC.
Off-Campus: The District has entered into a non-binding letter of intent with a private developer,
Overland Pelican Riverside (OPR), to explore an off-campus student housing opportunity for
Riverside City College in the Riverside Downtown at the Old Greyhound Terminal Site. The District
collaborated with OPR and submitted a proposal in response to the City of Riverside surplus
property including AB 1486 and AB 1763.
Proposal Executive Summary: OPR is a private limited liability joint venture between Overland
Development Company and Pelican Communities. Overland has 30 years’ experience in the City
of Riverside. Pelican specializes in building mixed-use infill communities in suburban downtowns.
After studying the City’s Request for Proposal ("RFP") and the site characteristics OPR has
concluded that the site would be a great opportunity for a mixed-use retail, office and residential
Central Middle
School
Proposed Solar Site
Proposed On-Campus Student Housing
Si

Districtwide Student Housing Strategic Framework Riverside Community College District
Page 21 of 24
building. The residential would be in the form of student housing for Riverside Community College
District ("RCCD").
Since OPR’s April 2019 RFP submission, OPR has been working with RCCD to tailor the proposed
solution to meet the requirements of AB 1486 as well as City and RCCD goals. The project program
determined by the development team is as follows: Retail: 12,000 sq-ft; Office: 16,700 sq-ft;
Student Housing: 392 beds (100,000 sq-ft); Library Plaza Café: 1,950 sq-ft; Police Station: 1,225
sq-ft; Parking: 396 parking stalls
The project’s most important design criteria was the site’s interface with the new City Library. The
proposed design solution placed special emphasis on the project’s northern face as seen from
Mission Inn Avenue and Library. The proposed design places 60 public parking spaces adjacent to
the Library for convenient access to the Library elevators entrance.
Proposed deal structure options includes OPR as the project builder/developer and purchasing the
land from the City after entitlement. OPR would build the project with ownership alternatives
including, but not limited to, private ownership and a Public Private Partnership arrangement. An
external professional student housing property manager would manage student housing.
This site creates a great synergistic opportunity for: 1) addressing 40% of community college
population that is housing insecure; and 2) a pedestrian oriented mixed-use community that will
further 24/7 activities and spending in downtown Riverside. The project will also be a great addition
to RCCD’s downtown footprint, which already includes the District Office, the Culinary Academy,
the Coil School for the Arts, and the Center of Social Justice and Civil Liberties.
Development Narrative: In April 8, 2019, the City of Riverside issued an RFP for Mixed-use
Development Opportunity on 1.5 acres in Downtown Riverside adjacent to the now under
construction state-of the-art Riverside Main Library. OPR responded to the RFP and was
recommended for approval by city staff. Subsequently AB 1486 required the city to amend the RFP.
In response to the revised RFP and HCD notice (collectively “RFP”) OPR is proposing a mixed-use
residential, office, restaurant, arts project set within a pedestrian-oriented environment. The
residential element will be in the form of housing for students within RCCD, at least 20% of whom
will meet affordable guidelines. The privately-owned project would be developed and built by OPR
in affiliation with RCCD.
Figure11‐ProposedStudentHousingOverviewinDowntownRiverside

Districtwide Student Housing Strategic Framework Riverside Community College District
Page 22 of 24
StateCha ncellor OfficeandRCCPilotProgram
In February 2020, Riverside City College received a three-year $2.1 million grant from the California
Community College Chancellor’s Office in order to participate in the College Homeless and Housing
Insecure Pilot Program.
RCC was one of 14 California community colleges to receive the $700,000 per year award. The College
Homeless and Housing Insecure Pilot Program is funded through a $9 million allocation included in the
state’s 2019-20 budget. The program supports rapid rehousing services for California community college
students. The pilot program will build upon existing infrastructure and resources, and local housing services
in order to implement a sustainable program for homeless and housing insecure students. RCC has built
relationships with community-based housing organizations. Through these partnerships, a plan for
rehousing services RCC students will be developed.
ProcessRecommendation
It is recommend that the District start to develop the student housing strategic plan by identifying mission,
vision, goals and objective, decision-making process and identify various student housing locations,
conduct a districtwide study housing survey and market demand studies, assess financial viabilities and
funding opportunities and provide final determination about go or no go for the project.
CampusHousingPolicies
The strategic planning framework will identify a set of policies and procedures to maintain a standard of
conduct appropriate to their status as college students, per the Title 5 California Code of Regulations,
Section 41301 Standards for Student Conduct. The campus policies would supplement Title 5 and students
living in Student Housing are required to abide by both sets of policies. Some examples of student housing
policies are the following: accessory to misconduct, eligible age, inability to care, presence of alcohol,
alterations, appliances, bicycles, business operation, cleanliness, cooperation with university staff,
decorating and posting, disruption, doors and screens, double occupancy, drones, drugs, fire safety,
furniture removal, gambling, guests, hammocks, harassment: including intimidation and bullying, harm to
self and/or others, hoverboards, keys, meal plan hold, minors, open flames, patios and balconies, pets,
Figure12‐PublicPrivatePartnership&StudentHousingProcess

Districtwide Student Housing Strategic Framework Riverside Community College District
Page 23 of 24
posting, projectiles, quiet hours and noise, roofs, safety and security, skateboards and skates, slacklining,
smoking, solicitation, sporting activities, subletting, theft, trash removal and littering, unauthorized entry,
vandalism, water play, weapons and explosives, student housing covid-19 policies, etc.
StrategicDrivers
The strategic planning framework will identify a set of principles and objectives that align with the District
Strategic Plan and new specifics for the student housing. Example of these are the following:
Create a 7-day a week campus;
Maintain affordability within the local market;
Increase pedestrian and bicycle access (“active transportation”);
Minimize risk to the District’s operating budget and obligations;
Attract new students and retain existing students through enhanced experience;
Create a financing mechanism that enables a ground lease between 20 and 30 years
Create programmatic ties to academic and student services to support student development;
Provide a positive cash flow for OCC to support indirect costs of on-campus housing operation;
CaliforniaStudentHousingProjects
For the last decade or so, the student housing needs and facilities for community college districts have
increased remarkably. Here is a list of facilities that are currently in commission and new projects that are
in the pipeline at different stages.
Legacy Housing Campuses
Cerro Coso Community College – Mammoth Lakes, CA
College of the Redwoods – Eureka, CA
College of Siskiyou – Weed, CA
Columbia College – Sonora, CA
Feather River College – Quincy, CA
Lassen College – Susanville, CA
Reedley College Redding, CA
Shasta College – Redding, CA
Sierra College, Rocklin, CA
Taft College, Taft, CA
West Hills College Coalinga – Coalinga, CA
Cerritos College, Cerritos, CA
New Housing Campuses
Santa Rosa Junior College – Santa Rosa, CA
Orange Coast College – Costa Mesa, CA
Sierra College (expansion) – Rocklin, CA
Rio Honda College, Whitter, CA
Palomar College - San Diego, CA
Napa Valley College – Napa, CA
Los Angeles Community College District – Los Angeles, CA
The Aspire, near Riverside Community College District – Riverside, CA

Districtwide Student Housing Strategic Framework Riverside Community College District
Page 24 of 24
